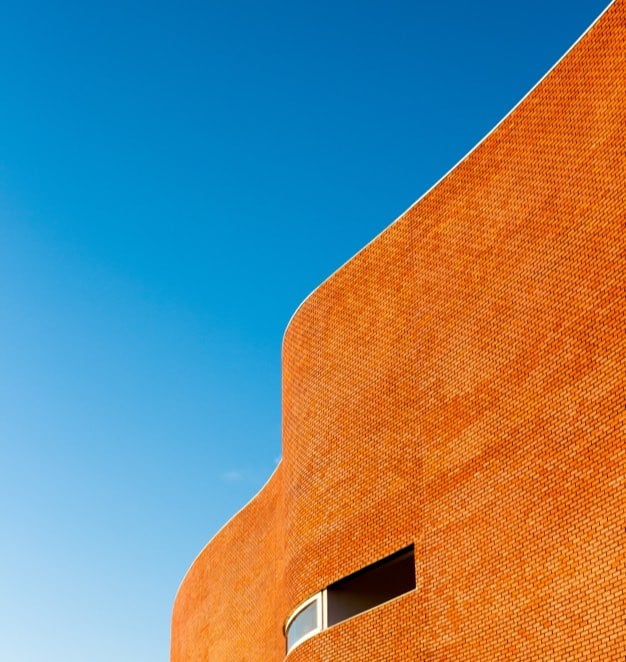BOULEVARD Mixed Use
The 961 N La Cienega Boulevard project is a seven-story mixed-use development featuring 59 residential units above 8,795 square feet of ground-floor retail space, with basement parking for 96 vehicles. Designed by AUX Architecture, the building showcases a trapezoidal footprint, offset floor plates creating cascading terrace decks, and a rooftop amenity space. Structural engineering will address the complex geometry and support the building’s unique architectural features.




